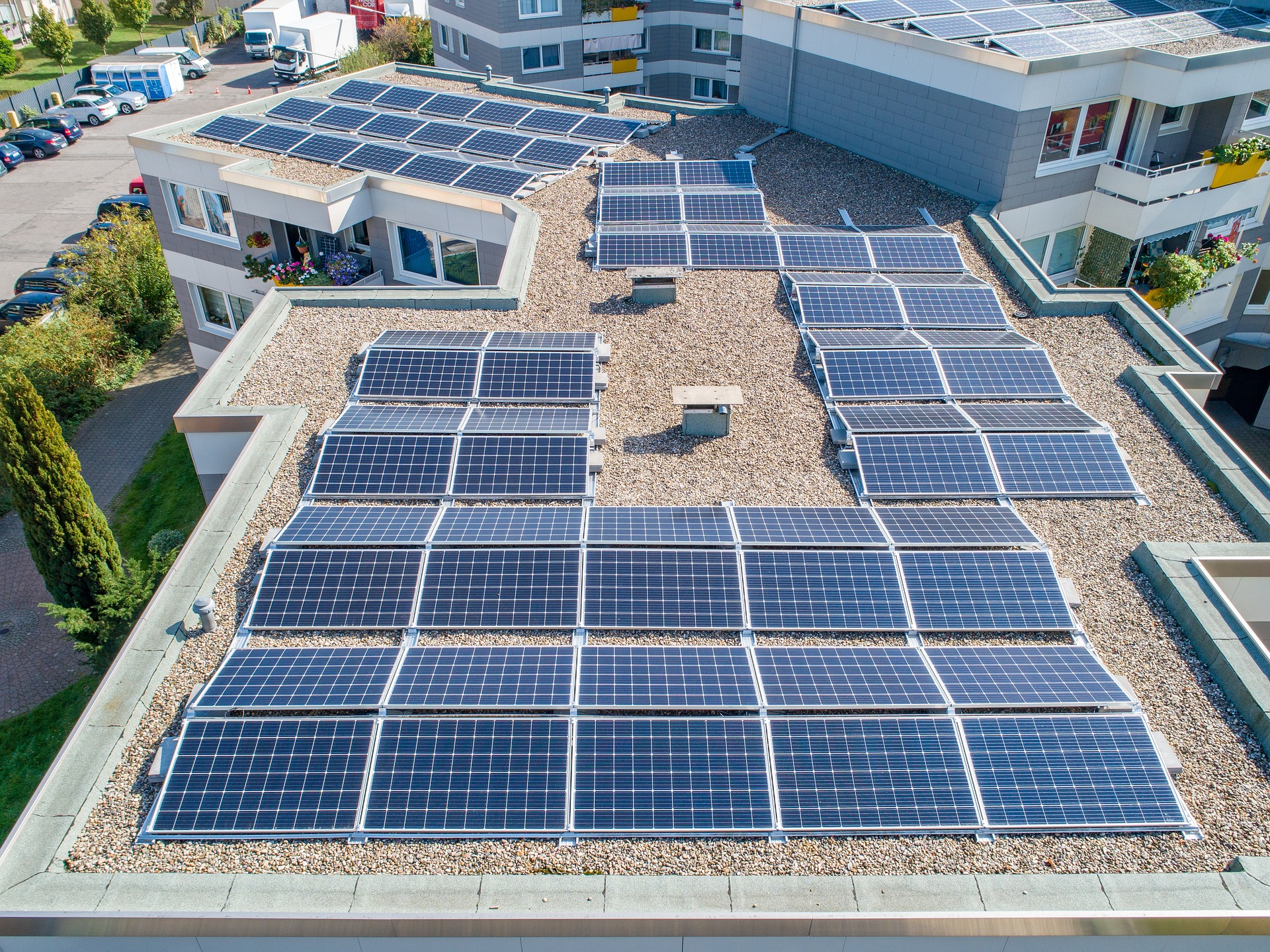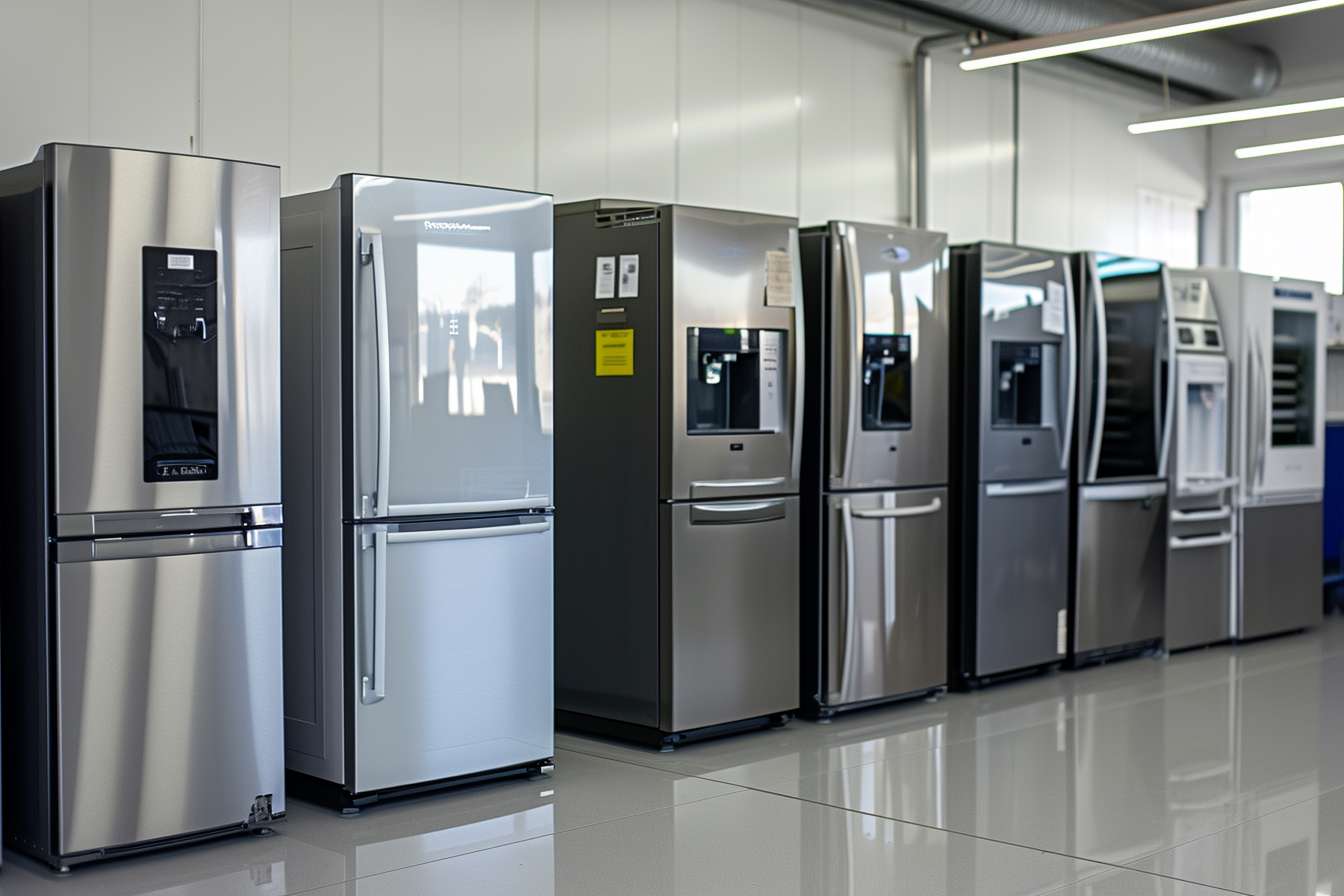What to Know About Prefab and Container Homes for Efficient Living
Prefabricated and container homes have revolutionized modern housing solutions, offering efficiency, sustainability, and affordability that traditional construction often can't match. These innovative housing alternatives combine quick installation with customizable designs, making them increasingly popular choices for homeowners seeking practical yet stylish living spaces. Whether you're looking to reduce your environmental footprint or simply want a cost-effective housing option, prefab and container homes present compelling benefits worth exploring.
How Solar Integration Reduces Energy Bills in Prefab Housing
Prefabricated homes offer exceptional opportunities for solar integration, creating significant energy savings for homeowners. Unlike conventional construction, prefab homes can be designed from the ground up with solar capability in mind, ensuring optimal orientation and structural support for panels. Many manufacturers now offer pre-engineered solar solutions that seamlessly integrate with the home’s existing systems during the factory build process.
The energy savings from solar integration in prefab homes typically range from 50-90% of electricity costs, depending on location and system size. What makes these solar solutions particularly effective in prefab construction is the ability to design electrical systems specifically for renewable energy compatibility, eliminating costly retrofitting. Additionally, the controlled factory environment allows for precise installation of energy-efficient components like smart thermostats, advanced insulation, and energy monitoring systems that work in concert with solar arrays.
For prefab homeowners, this translates to substantially reduced monthly bills and the potential for energy independence. In some locations, excess electricity can be sold back to the grid, creating another avenue for cost recovery on the initial solar investment.
What Makes Container Homes Fast to Install and Easy to Relocate
Container homes leverage the inherent structural integrity of shipping containers, allowing for dramatically faster installation times compared to traditional construction. Since these steel boxes are designed to withstand ocean transport and stacking, they already provide the structural framework for a home. This eliminates weeks or months of framing work typically required in conventional building projects.
The installation advantages include:
-
Pre-fabrication: Most modifications (windows, doors, insulation) can be completed off-site
-
Simplified foundation requirements: Container homes often need only simple pier foundations
-
Modular design: Additional containers can be easily added to expand living space
-
Reduced on-site labor: Up to 70% less on-site construction time compared to traditional homes
Perhaps the most unique advantage of container homes is their inherent mobility. With proper design considerations, these structures can be relocated multiple times throughout their lifespan. The standardized dimensions make container homes compatible with existing transportation infrastructure—they can be moved via truck, rail, or ship using standard container handling equipment. This transportability makes container homes ideal for those who anticipate relocation for work or lifestyle changes or for placement on temporary or leased land.
Key Features to Consider When Exploring Move-in-Ready Modular Homes
When evaluating move-in-ready modular homes, several critical features deserve particular attention to ensure you select the right option for your needs. First, examine the structural specifications, including wall thickness, insulation ratings (R-values), and building materials, as these factors significantly impact energy efficiency and durability. Look for homes built with advanced framing techniques that minimize thermal bridging and maximize insulation effectiveness.
Interior finishes and fixtures represent another important consideration. Many modular home manufacturers now offer high-end options comparable to custom-built homes, including quartz countertops, luxury vinyl plank flooring, and smart home technology. The level of finish directly impacts both livability and resale value, making it worth investigating the standard inclusions versus upgrade options.
Additionally, evaluate the manufacturer’s warranty coverage carefully. Quality modular home providers typically offer multi-tiered protection, including structural warranties (10+ years), systems warranties (2-5 years for plumbing, electrical, and HVAC), and finish warranties (1-2 years for cosmetic elements). These warranties often exceed what’s available with traditional construction and reflect the manufacturer’s confidence in their production processes.
Cost Comparison of Different Prefab and Container Housing Options
The financial appeal of prefabricated and container homes stems from their efficient construction processes and material usage. However, costs vary significantly based on size, finish level, and customization.
| Housing Type | Average Base Cost (per sq ft) | Typical Size Range | Estimated Total Cost |
|---|---|---|---|
| Basic Container Home | $100-150 | 320-640 sq ft | $32,000-$96,000 |
| Luxury Container Home | $200-300 | 640-1,920 sq ft | $128,000-$576,000 |
| Standard Modular Home | $100-200 | 1,000-2,500 sq ft | $100,000-$500,000 |
| High-End Modular Home | $250-350 | 1,500-3,500 sq ft | $375,000-$1,225,000 |
| Panelized Kit Home | $150-250 | 800-3,000 sq ft | $120,000-$750,000 |
Prices, rates, or cost estimates mentioned in this article are based on the latest available information but may change over time. Independent research is advised before making financial decisions.
Additional cost factors include site preparation (typically $4,000-$15,000), foundation ($5,000-$25,000), utility connections ($5,000-$20,000), and transportation of modules ($2,000-$15,000 depending on distance). While the base price of prefab structures may seem appealingly low, these additional expenses must be factored into the budget to avoid surprises.
Many buyers find that despite these additional costs, prefabricated homes still offer savings of 10-25% compared to traditional construction, primarily through reduced labor costs and construction time. Financing options have also expanded in recent years, with many lenders now offering specific loan products for prefabricated housing.
Environmental Benefits and Sustainability of Prefabricated Homes
Prefabricated construction inherently produces less waste than traditional building methods, with estimates suggesting up to 90% reduction in construction waste. This efficiency comes from precise material ordering, factory-controlled cutting processes, and the ability to recycle scraps within the manufacturing facility. Additionally, many prefab manufacturers now incorporate sustainable materials like recycled steel, reclaimed wood, and low-VOC finishes.
The controlled factory environment also allows for tighter construction tolerances, creating more energy-efficient buildings with superior insulation and air sealing. Many prefab homes exceed energy code requirements by 20-30%, resulting in significantly lower heating and cooling demands throughout the home’s lifespan. When combined with intentional passive solar design elements and energy-efficient appliances, these homes can achieve impressive sustainability metrics that benefit both the environment and the homeowner’s utility bills.
For environmentally conscious buyers, the reduced carbon footprint extends beyond the finished home to the construction process itself. With fewer vehicle trips to construction sites and reduced construction time, prefabricated building methods generally produce fewer emissions than conventional building practices.





